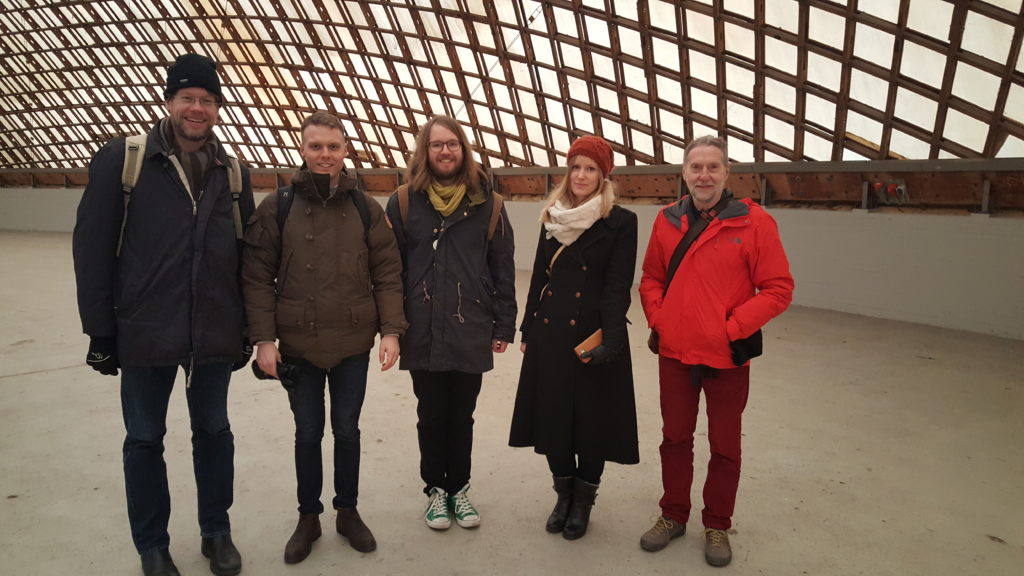Invited by Florian Kaiser at IBK3, Stuttgart university we went to Stuttgart in Germany for two days of seminars and a visit to the Multihalle in Mannheim.
The Mannheim Multihalle was built for the 1975 Bundesgartenschau as the festival indoor venue hosting lectures, exhibitions, and such. The roof of the venue is the world’s largest timber grid shell spanning 85m in the main direction. It was designed by Frei Otto in collaboration with Carlfreid Mutschler and Winfried Langner. Edmund Happold, Ian Liddel and Chris J K Williams at Arup did the engineering.
