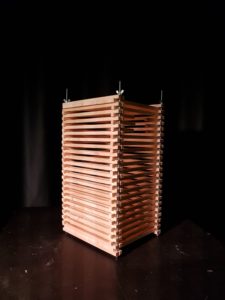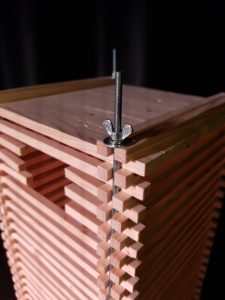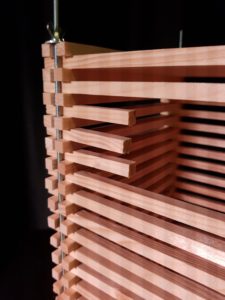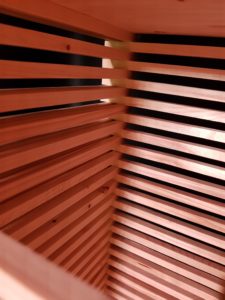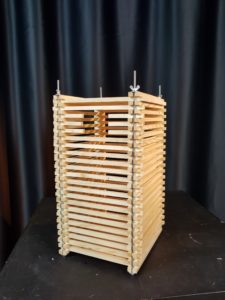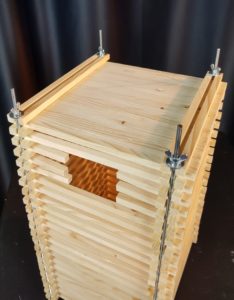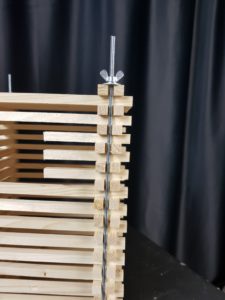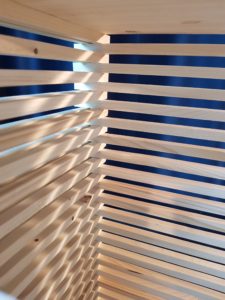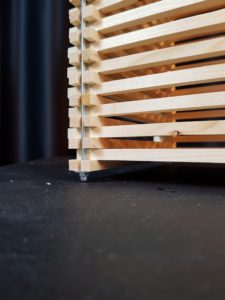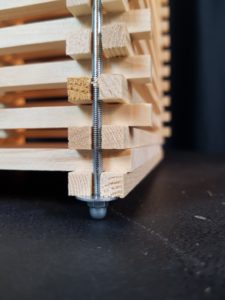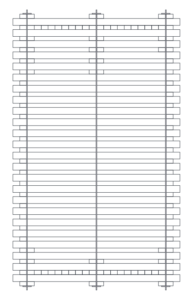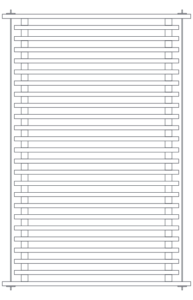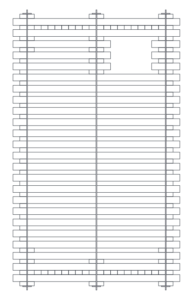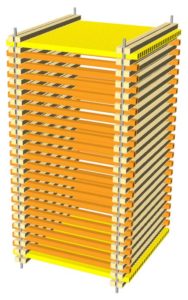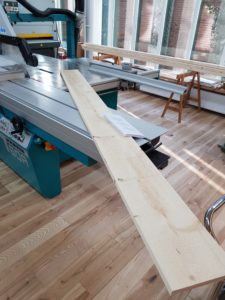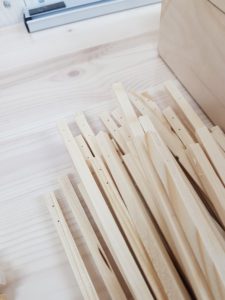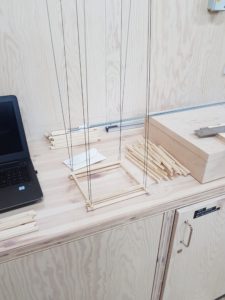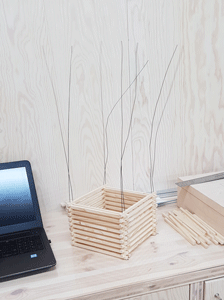Residence for our bewinged friends
Faculty members and PhD students at the School of Architecture at Chalmers were invited to join in an evening course in the wood workshop with the objective to build a bird nest in scale 1:1. The aim is a better understanding of the construction technology and building physics of man-made bird nests as well as the tools available in the workshop.
Taking inspiration from the Swiss Sound Box pavillion at Expo 2000 in Hanover by Peter Zumthor the Bird Box was designed and built.
Starting from a 2.4 m plank 195×21 mm, many 210 mm long planed ribs 8×8 mm were manufactured. By stacking these on top of each other to form the walls, a transparent and lightweight bird nest was constructed. Plates made of glued ribs constitute the top and bottom of the house. All ribs are pinned by means of metal dowels for shear and torsional resistance. All is kept in place by external threaded rods tightly secured, effectively prestressing the stacked box. For cleaning, wing-nuts provide a easy way of accessing the inside of the nest.
During the design stage, a Grasshopper was used to envision the result and to try out various proportions and dimensions. During manufacturing, the model was used for production planning.
